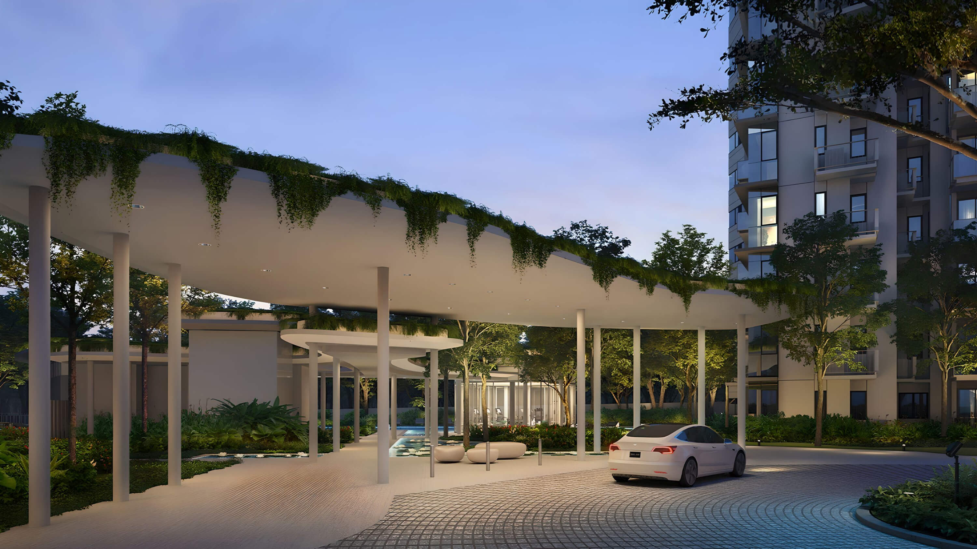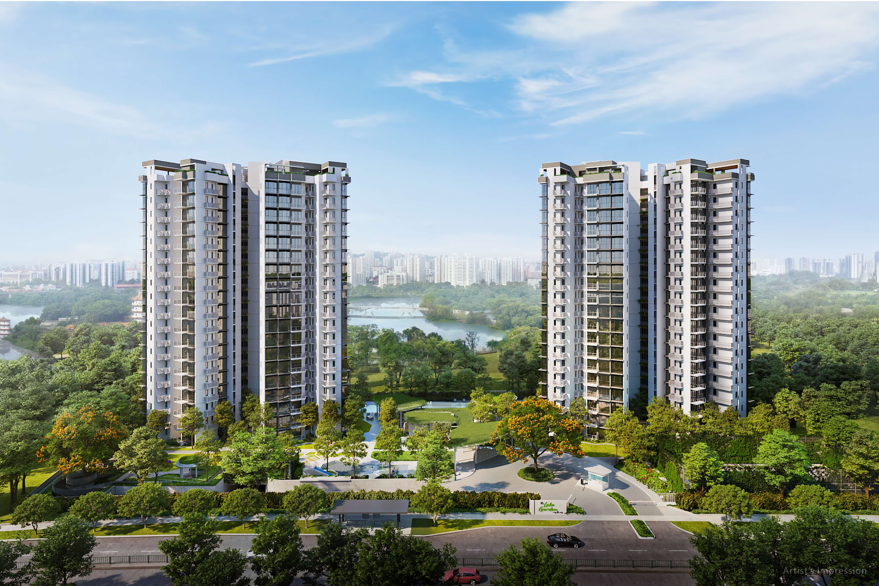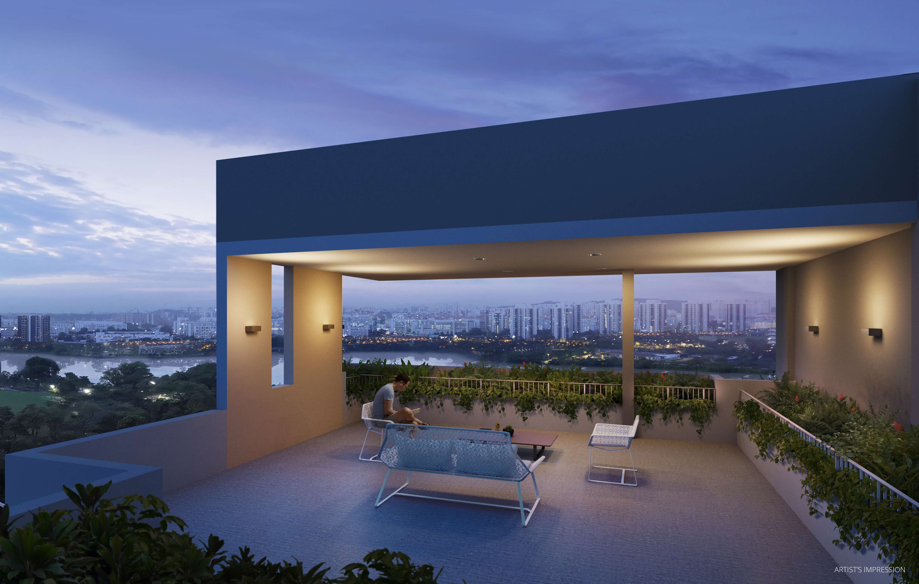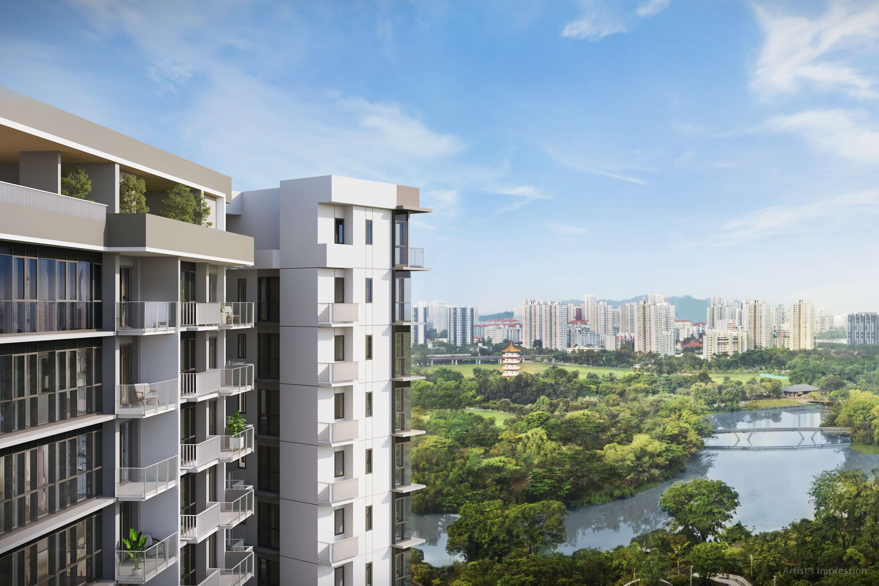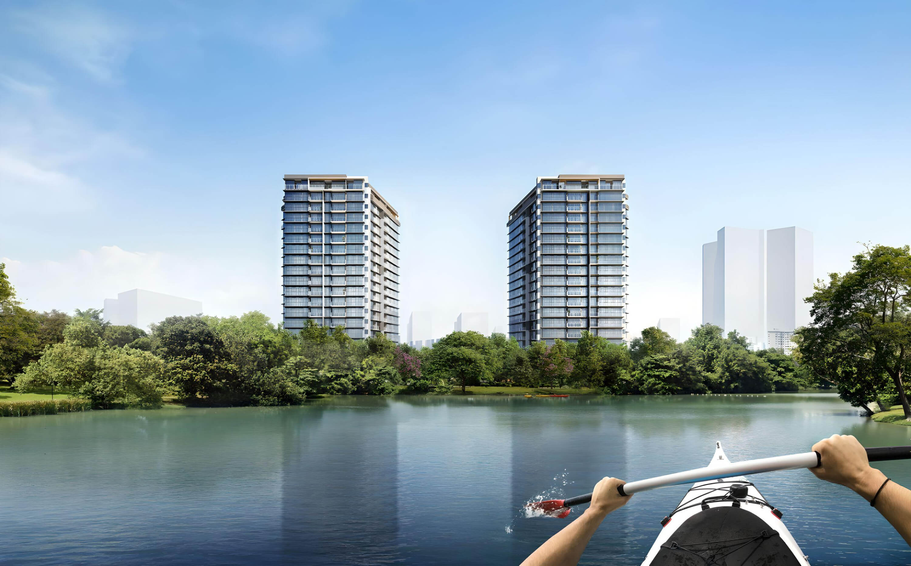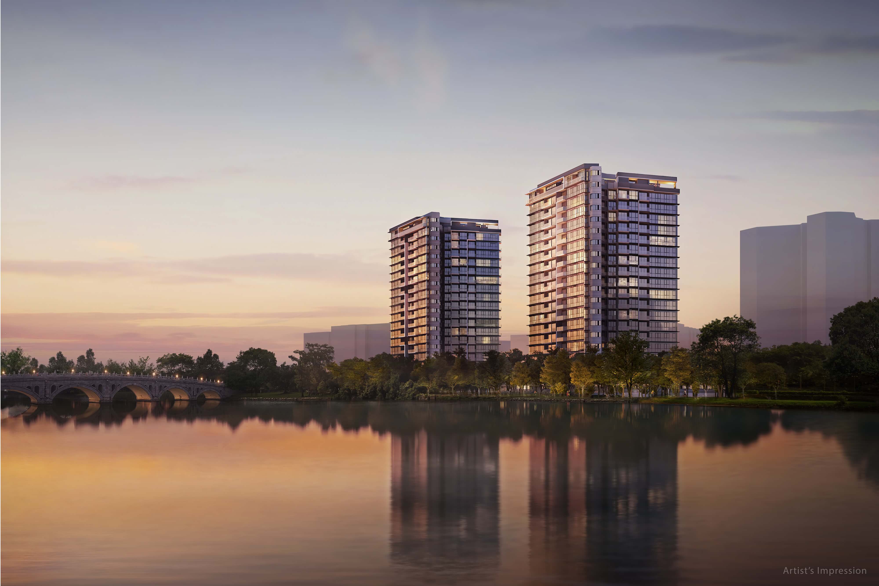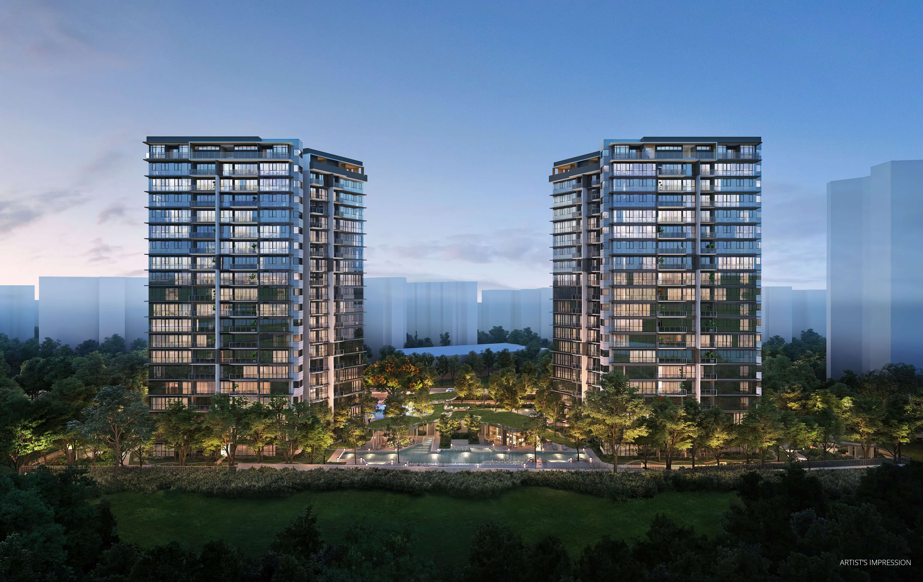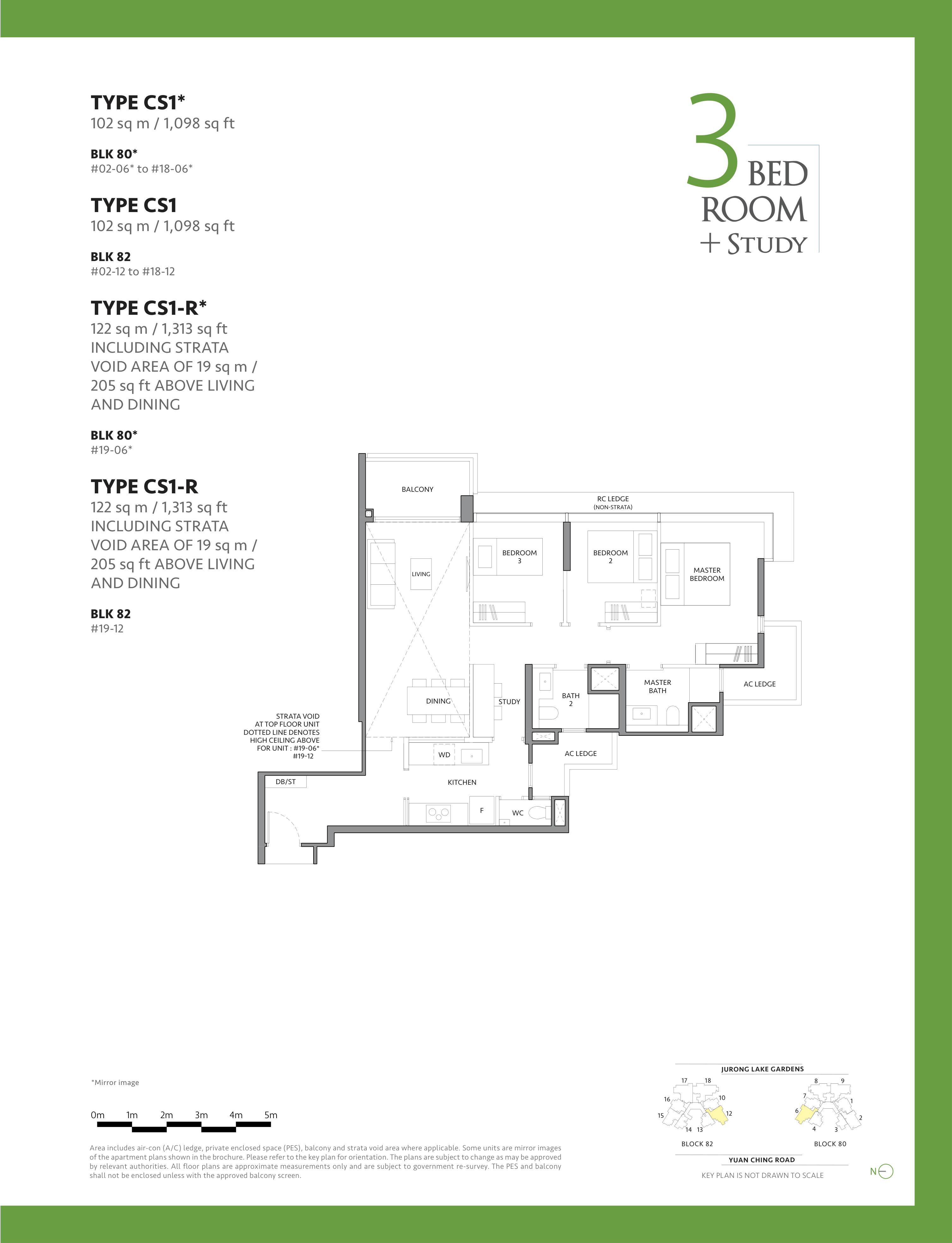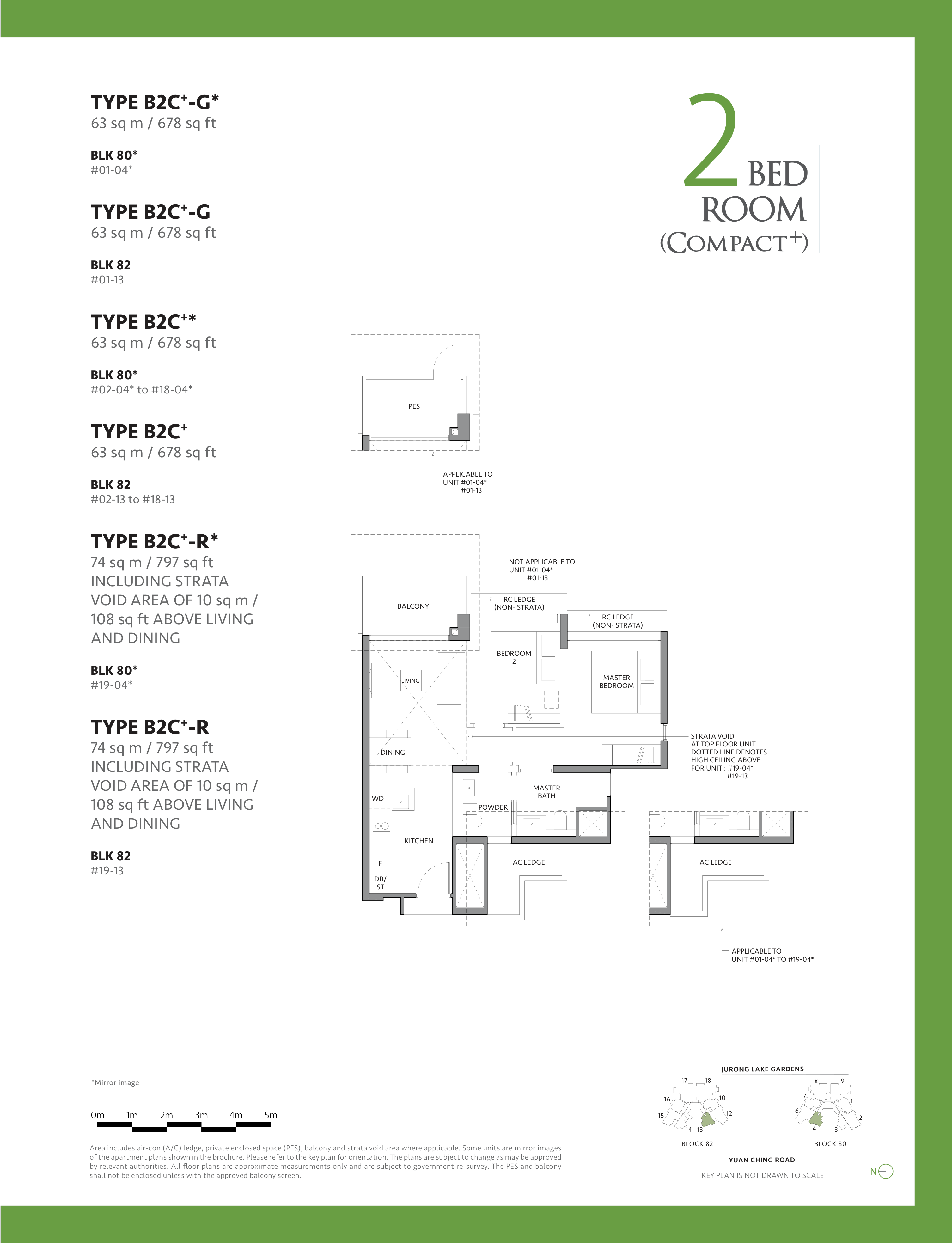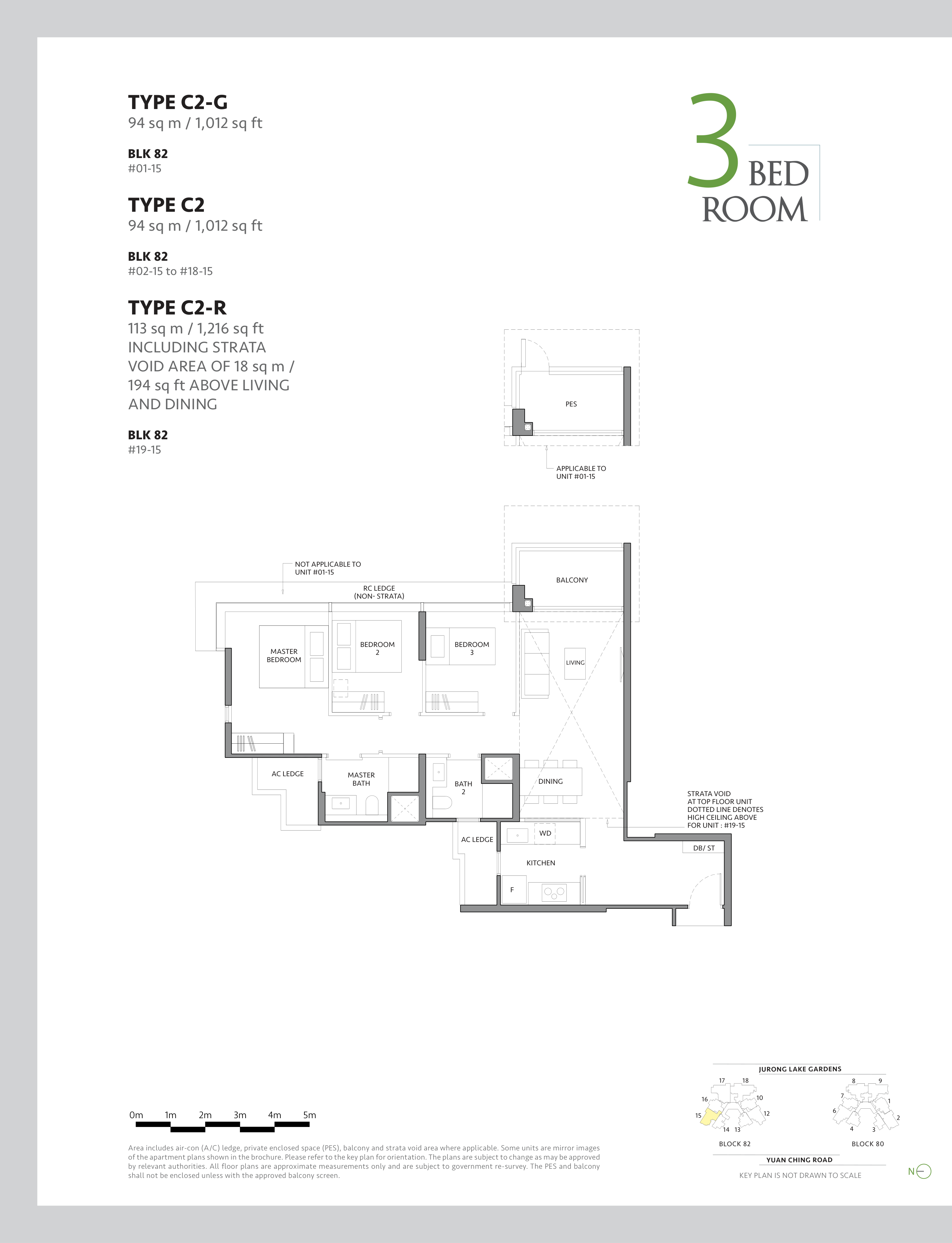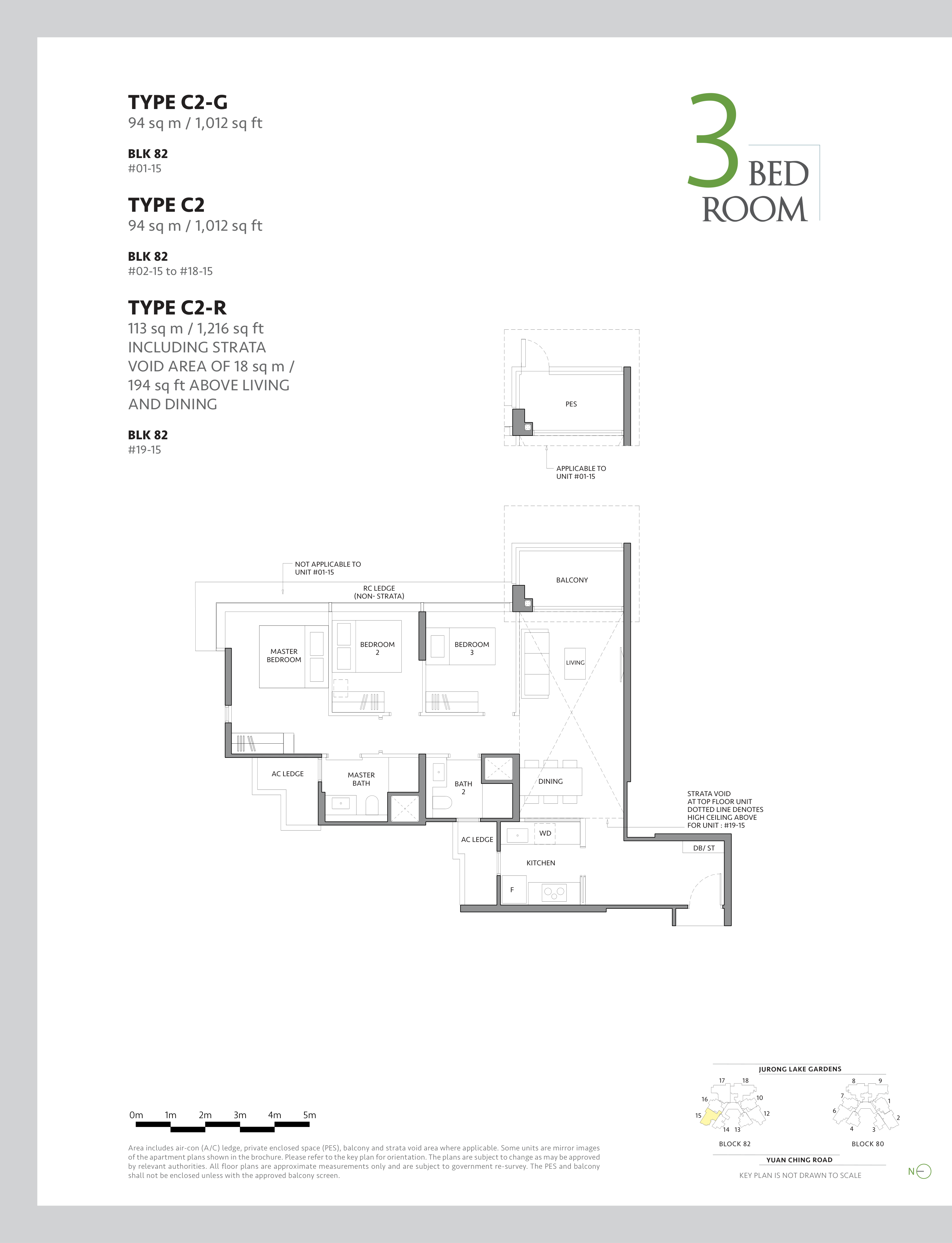Experience Modern Lakeside Living - Book Now!
Experience the best of nature and modern living at LakeGarden Residences. With 306 premium units and resort-style facilities, including a 50m pool and tennis court, this 99-year leasehold development offers serene views and convenient connectivity. Don't miss your chance to call this peaceful oasis home. Visit our showflat today.
About Lake Garden Residences
The LakeGarden Residences is a 99-year leasehold development by Wing Tai Asia, featuring 306 premium units across two 19-storey towers. Nestled beside the scenic Jurong Lake Gardens, this development combines nature and modern living, offering expansive green views and serene waterscapes.
Spread across 130,000 sqft of land, the condo comes with resort-style facilities including a 50m Stardust Pool, Jacuzzi Lounge, Glamping Pavilion, and Tennis Court. Families will appreciate the proximity to reputable schools like Rulang Primary and the Canadian International School, while retail and dining options abound at Jem, IMM, and Jurong Point. With Lakeside MRT just a short walk away, residents can enjoy seamless connectivity to the city via the East-West Line.
Project Details
Property Information
Property Location
Explore the strategic location and discover nearby amenities that enhance your lifestyle.
Lake Garden Residences
Yuan Ching Road
Loading map...
Nearby Amenities
Convenient access to essential services and recreational facilities.
Schools
Primary Schools
Secondary Schools
Transport
Healthcare
Recreation
Shopping
Get the Full E-Brochure
Discover detailed floor plans, site layout, and the latest unit availability. Register your interest to receive the official e-brochure once released.
